How many hours have you invested in making Pinterest boards and preserving reference photos? Everybody has fantasized about their ideal house: a beachfront retreat, a little apartment with a view of the mountains, a family home with two stories, or a home with a garden where their dogs can run about. Building design software, for example, offers 2D or 3D computer-aided tools that focus on architectural design, helping us understand the broad picture even though creating a blueprint might be nerve-wracking. The 10 best free home design software will be examined in this article!
Table of Contents
1. Homestyler
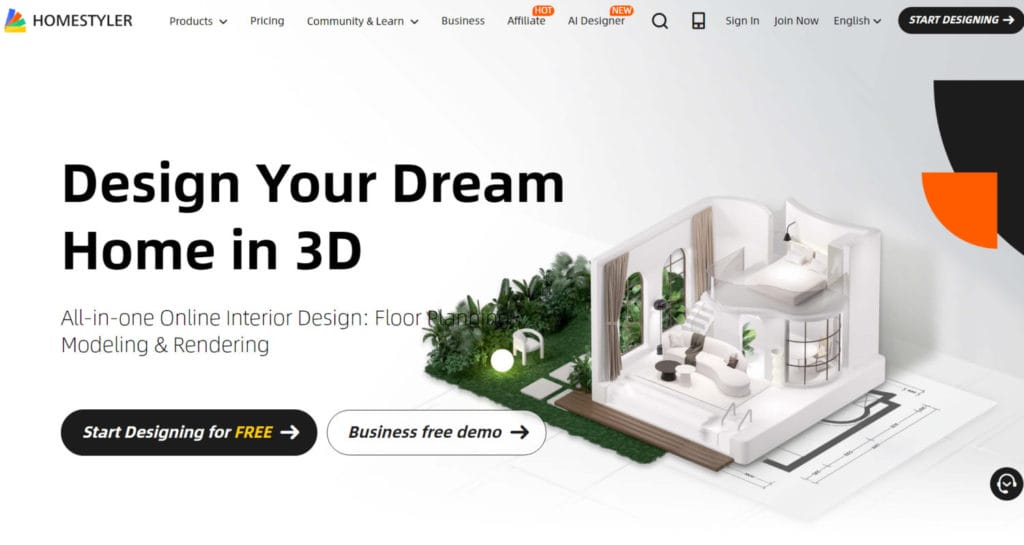
Homestyler is a free online 3D house design tool that is incredibly easy to use, making it quite popular among non-professionals who are attempting to create the space of their dreams. Using this software to create the home’s plan is quite simple.
To customize the style of your home, simply drag & drop the existing shapes and add more to extend it. That’s it! Although Homestyler is a universal room designer, it does include dedicated tools and modules for designing more specialized spaces like bathrooms and kitchens.
2. Foyr Neo
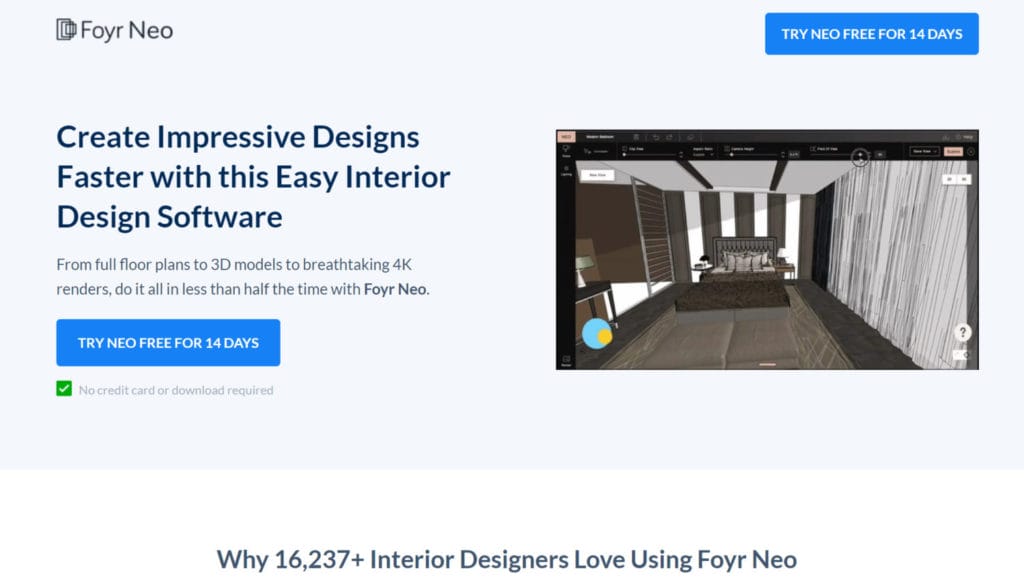
Foyr Neo is an online design and visualization tool that renders images at a speed and quality that are simply unmatched. It is a terrific option if you want to finish your design quickly and have an end product that appears authentic.
Instead of starting from scratch when designing your home, you may peruse and select from a pre-built catalog filled with over 60,000 pre-modeled products! It also comes with additional gorgeous inspiration rooms to spark your creativity on days when you’re not feeling very creative!
Also, you may read 10 Free Drawing Software
3. Chief Architect
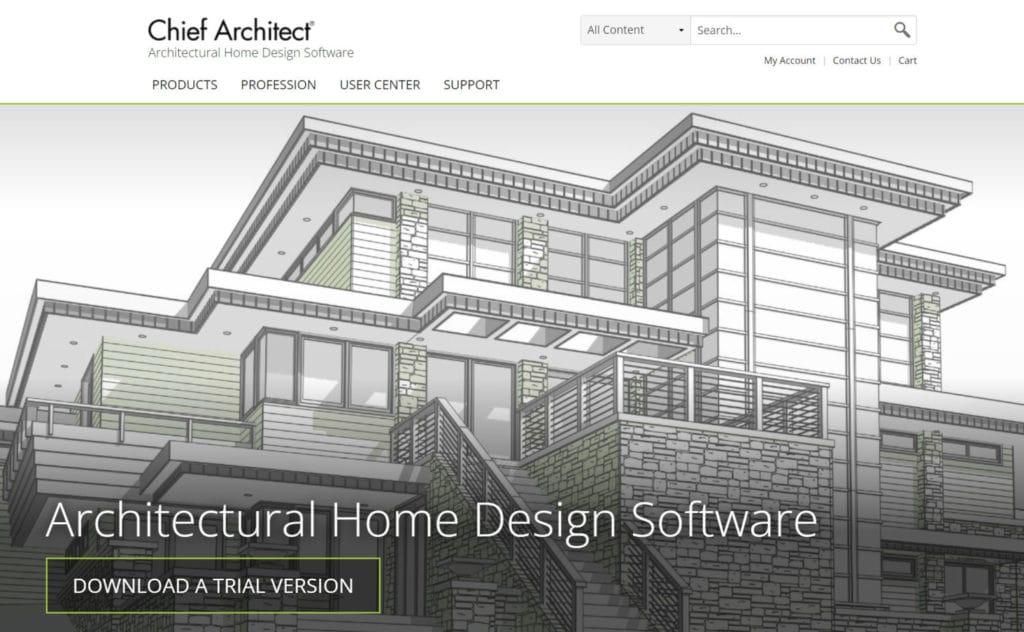
Chief Architect is regarded by some designers as one of the greatest house design software programs available. It generates 3D representations that accurately represent the final project’s appearance and is simple to use and quick.
Further, a flexible material library and an abundance of 3D objects to drag and drop across the design are included with the application. An interior design and rendering program’s meticulous attention to detail is unmatched and will benefit any business showcasing its designs to contractors and clients.
Because of its simplicity of use, this software is frequently used by landscape architects, interior designers, architects, and even do-it-yourselfers.
4. Virtual Architect Ultimate
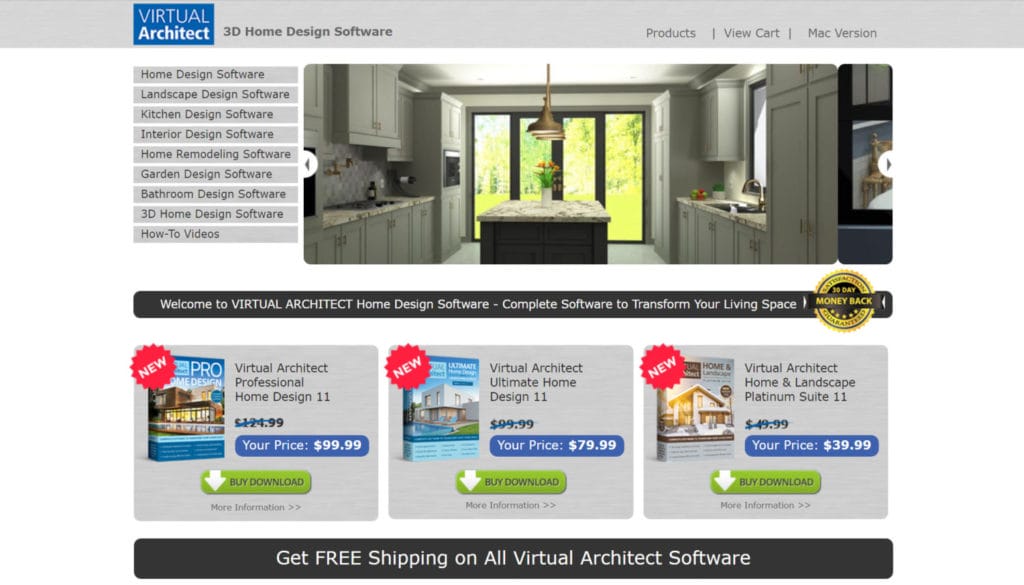
Among the simplest software programs for designing homes is Virtual Architect Ultimate. With just a click of the mouse, you may accomplish everything from remodeling your bathroom to starting from scratch and building your ideal home.
Despite being slightly more expensive than some of its rivals, Virtual Architect Ultimate comes with a ton of added capabilities, such as a sizable library with thousands of 3D images to aid in the planning and visualization of your living area.
To utilize as a background for your ongoing project, you can even upload your own digital photographs. The software’s wizard-driven interface is among its strongest features. This implies that it enables you to do your tasks efficiently and rapidly.
5. Sweet Home 3D
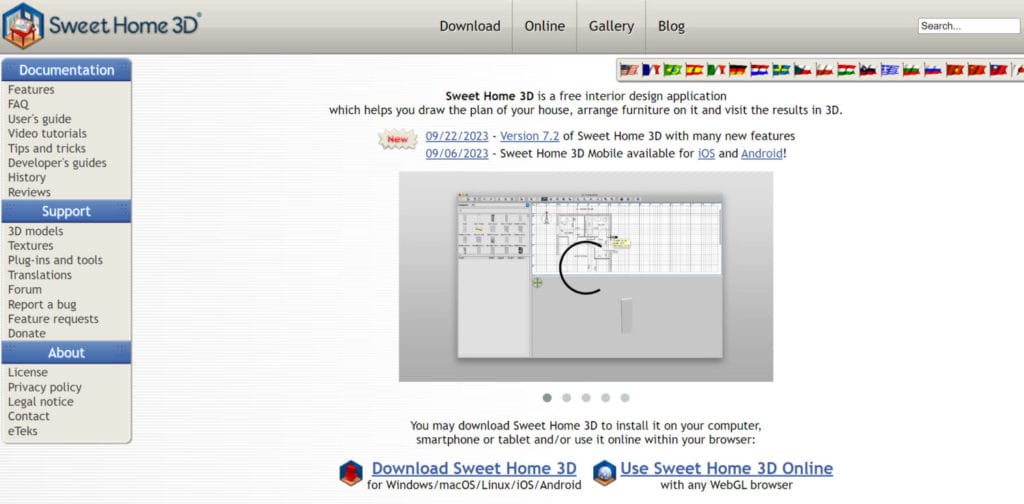
The majority of house design software is rather complex and requires some degree of skill. On the other hand, some are also user-friendly, and Sweet Home 3D is one of them. With just your mouse and keyboard and Sweet Home 3D, you can design accurate, sloping, or spherical walls with exact measurements.
You can drag doors and windows into the blueprint to add them as wall inserts using the software. Using a comprehensive, searchable database divided into sections like kitchen, living room, bedroom, and bathroom, you may add furniture to your model. It is able to alter the color, texture, size, thickness, placement, and orientation of each newly added feature (such as a wall or floor).
6. SketchUp
Using SketchUp, a robust design program, you may start from zero when creating your home plans. Although the program is limited to using a web browser, it is powerful and adaptable. Learning it is not too difficult, and you can get help from peers if you need additional direction or inspiration for creating your ideal area. Merely accessing the 3D warehouse of the software allows you to view a plethora of user-submitted kitchen ideas, which you can then modify by adding or deleting components to create a personalized area.
Also, you may read 10 Best Graphic Design Tools
7. Revit
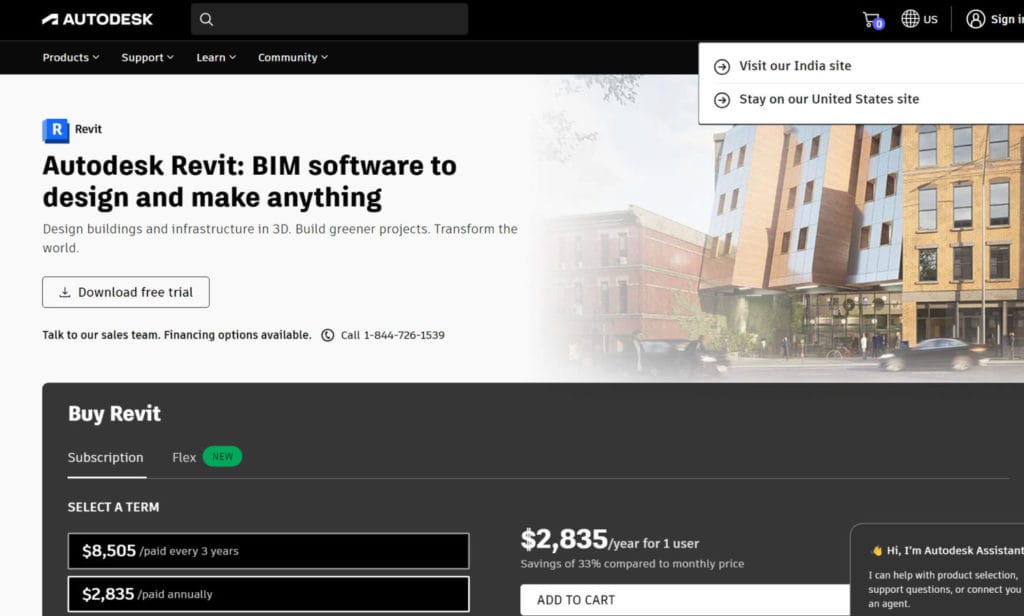
Many fields, including architecture, interior design, landscape architecture, engineering, and contracting, can use this building information modeling (BIM) software. It allows you to automatically update floor plans, elevations, sections, and 3D views; utilize 3D visualizations to visualize a building before it is completed; and effectively and accurately represent your design intent in 3D.
Furthermore, it also produces entire model-based building designs and documentation. Revit’s primary features include collaboration across interdisciplinary teams, in addition to its visually striking modeling and graphic elements.
8. Dreamplan
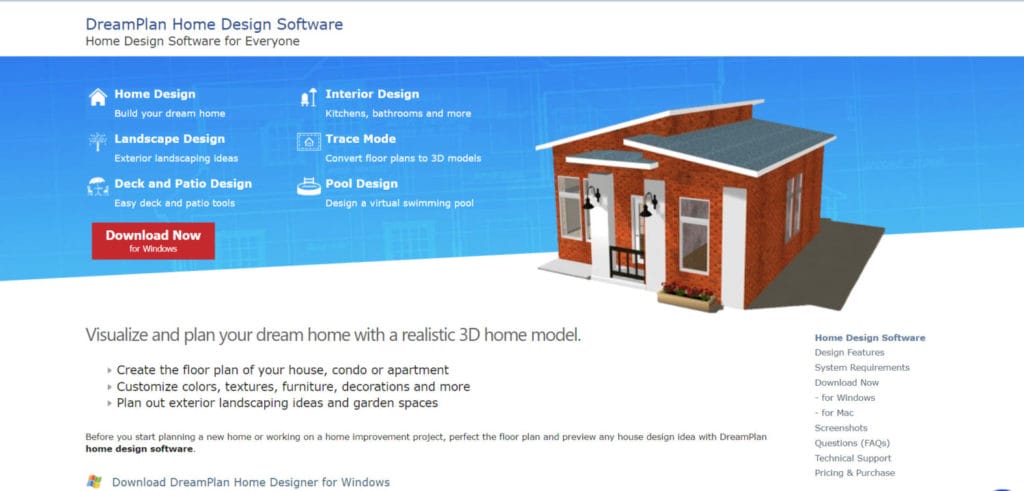
Dreamplan is a highly realistic 3D home design program that you may use to plan and picture your ideal house. Whether designing a floor plan for a house, apartment, or condo, it makes the process equally simple.
It enables you to personalize your design with unique furniture, accessories, colors, and textures. It also helps you to design garden areas and outside landscaping concepts.
9. Floor Planner
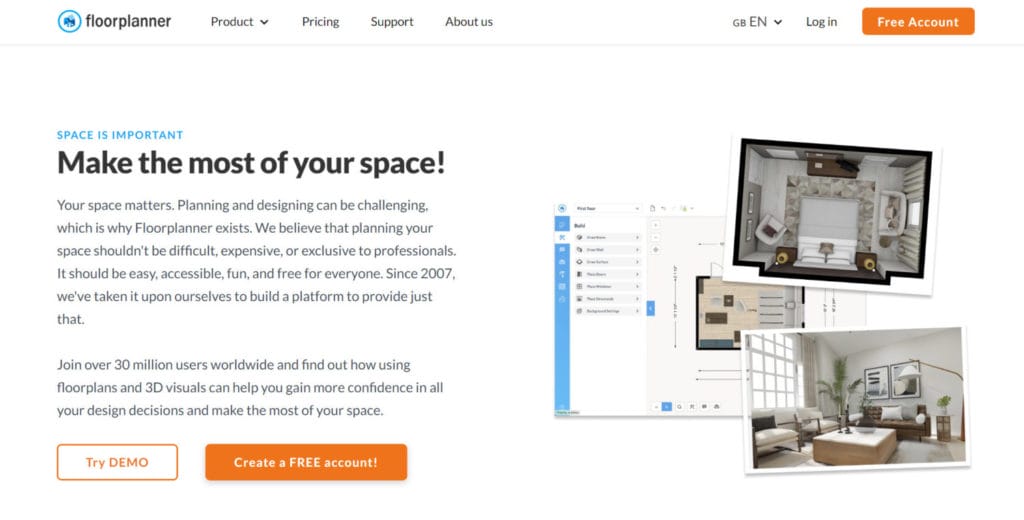
One of the greatest free floor plan design programs for both novice and seasoned designers is Floor Planner. This is due to the fact that it provides multiple reasonably priced membership choices, including a fully free edition, along with additional functionality and higher-quality exports.
The free edition has no time restrictions for use, however you can only create one floor plan per project. Therefore, it’s a terrific free floor plan design program for basements, even though it might not be the ideal for multi-story floor plans.
While expensive subscriptions let you to add more floors to a project and export in higher resolution (HD, 4K, and 8K, depending on your subscription), the free version only produces drawings in SD.
10. RoomSketcher
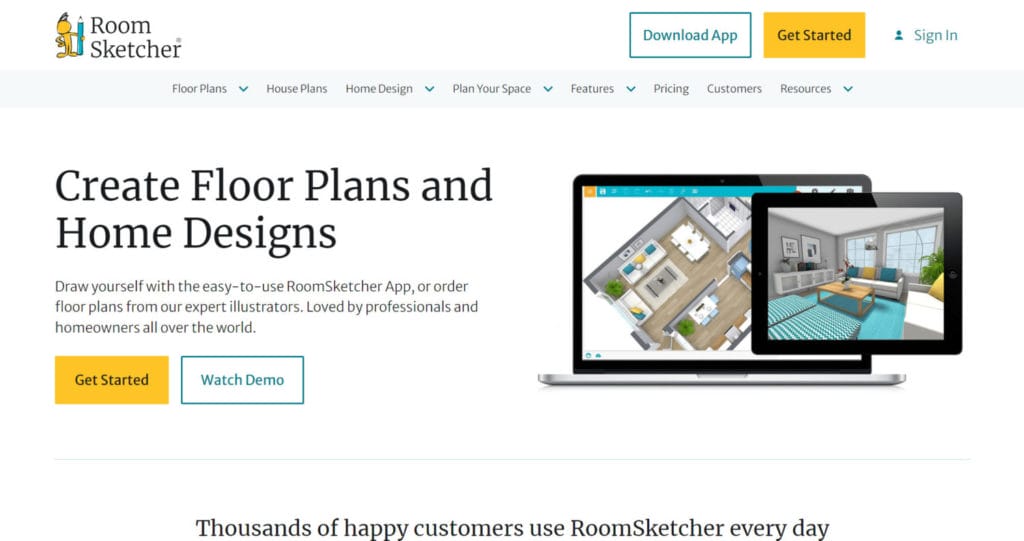
It’s difficult to find a more user-friendly floor plan design software app than RoomSketcher, with its incredibly user-friendly iPad and Android apps.
RoomSketcher has a variety of subscription choices. With its extensive feature set and user-friendly drawing tools, the free plan design software may be used to construct up to five projects. These include the option to draw in meters or feet, over 4,000 furniture and material products, and exact measurements for walls, doors, and other elements.
Conclusion
We have now concluded our list of the 10 best free home design software for all purposes. Even though it can be challenging to select only one of these, you should consider your unique use cases before selecting the most appropriate one. For instance, some provide cloud-based help, while others provide team arrangements that facilitate easy communication. What you hope to accomplish with the software ultimately determines which home design program is ideal for you.
Frequently Asked Questions
Is RoomSketcher completely free?
No. The free floor plan designer RoomSketcher provides basic sketching tools, furnishings, and space for up to five projects. You must pay to access more features, such as 3D models, and to create more than five projects.
What software do most home designers use?
Access to a wide range of software at different pricing points is available for house designers. One of the most widely used programs for interior design purposes by pros is Foyr Neo.
Which is the easiest home design software to learn?
Foyr and Homestyler have been the easiest home design software to learn and use for most professionals.









